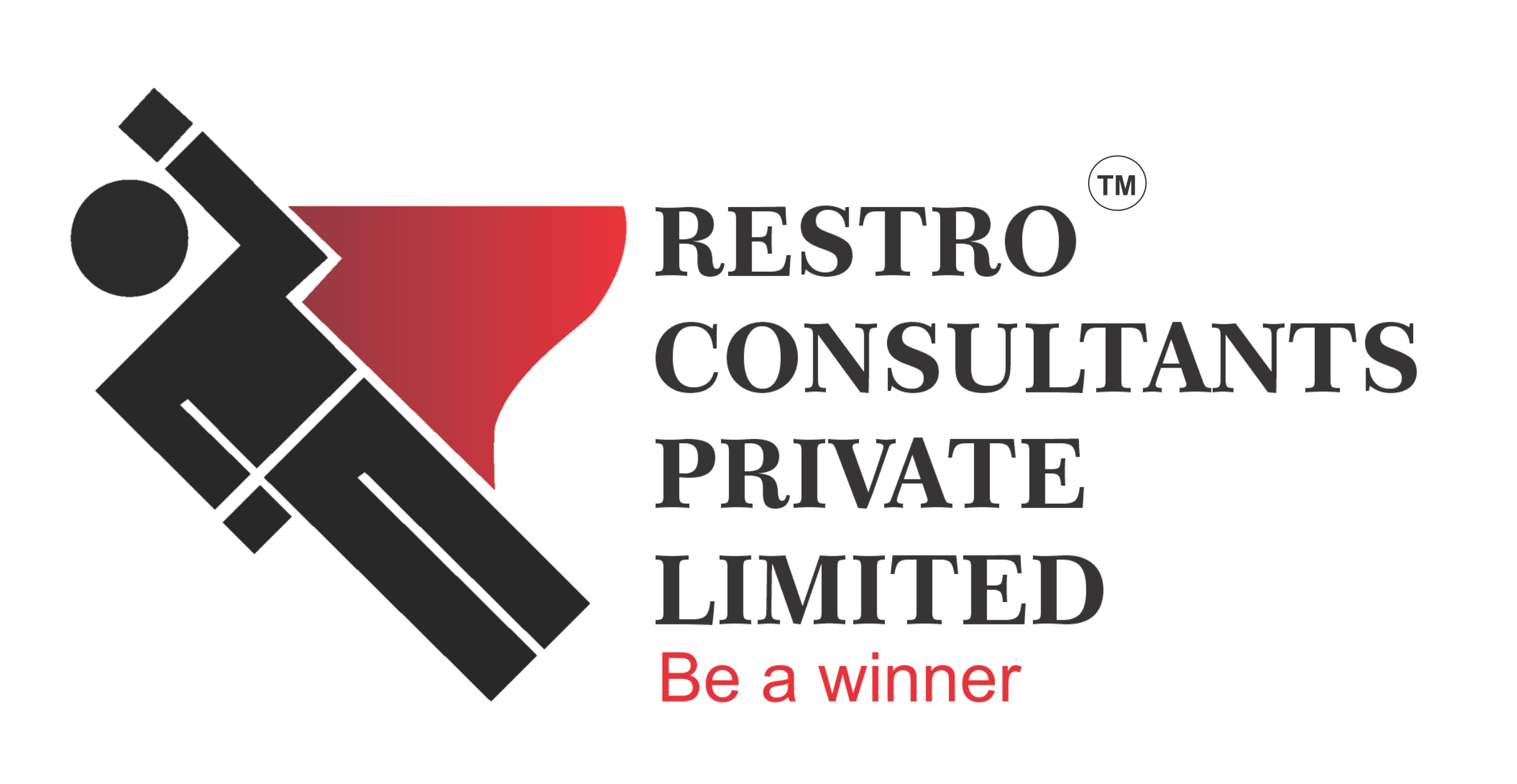Restaurant Kitchen Design and Layout Services – Optimizing Your Culinary Space for Success
At Restro Consultants, we understand that the design and layout of a restaurant kitchen are critical to the success of your establishment. A well-planned kitchen not only ensures efficiency and safety but also enhances productivity and supports smooth service. As a leading Restaurant Kitchen Setup Consultant, we specialize in restaurant kitchen layout planning to create functional, efficient, and ergonomic spaces that meet your restaurant’s unique needs while maintaining the highest standards of food safety and quality.
Our Restaurant Kitchen Design and Layout Services Include:
As the best restaurant kitchen consultant in India, we provide top-notch kitchen design and layout services. Our team offers the best restaurant kitchen design services, ensuring efficient workflows, optimal space utilization, and custom solutions to meet the unique demands of your establishment.
Custom Kitchen Layouts for Maximum Efficiency
Every restaurant has its own style, menu, and service requirements. We design customized kitchen layouts that optimize space, ensuring smooth workflows from food preparation to service. Our designs prioritize ease of movement for chefs and staff, reducing unnecessary steps and improving speed during peak hours.
Equipment Selection & Placement
We assist in selecting and strategically placing the right commercial-grade equipment that meets the operational needs of your restaurant. Whether it’s high-capacity stoves, ovens, refrigeration units, or specialized equipment, our goal is to maximize efficiency, improve safety, and streamline food preparation.
Ergonomics & Safety
We focus on ergonomic kitchen design to ensure a safe and comfortable working environment for your staff. By optimizing station layouts, incorporating proper ventilation, and ensuring compliance with health and safety regulations, we help minimize the risk of accidents and injuries while improving staff productivity.
Food Safety & Hygiene Compliance
Maintaining hygiene is non-negotiable in a restaurant kitchen. Our kitchen designs prioritize food safety by incorporating clearly defined areas for food storage, preparation, and cooking to prevent cross-contamination. We ensure all designs comply with local and international health and safety regulations.
Ventilation & Exhaust Systems
Proper ventilation is essential for keeping the kitchen air clean and the environment comfortable. We design and implement effective ventilation and exhaust systems that manage heat, smoke, and odors, ensuring your kitchen complies with health codes and provides a pleasant workspace for your team.
Cold Storage & Inventory Solutions
Efficient cold storage is key to maintaining food freshness and reducing waste. We design optimized cold storage solutions, including walk-in refrigerators and freezers, as well as organized shelving systems, helping you manage inventory effectively while minimizing spoilage.
Energy Efficiency & Sustainability
Reducing energy consumption is both eco-friendly and cost-effective. We incorporate energy-efficient solutions into your kitchen design, such as LED lighting, energy-saving appliances, and water conservation systems, helping you cut down on operational costs and contribute to sustainability efforts.
Front-of-House Integration
Seamless integration between the kitchen and front-of-house areas is essential for smooth service. We design pass-throughs, food plating areas, and service stations that allow for efficient communication and coordination between chefs and servers, enhancing the overall dining experience.
Dishwashing & Waste Management
A well-designed dishwashing area is crucial for keeping your kitchen running smoothly. We incorporate efficient dishwashing systems, ensuring a streamlined workflow that minimizes bottlenecks during peak times. Our waste management solutions also promote cleanliness and sustainability.
3D Renderings & Floor Plans
To help you visualize your kitchen design, we provide detailed 3D renderings and floor plans. These visualizations allow you to see the layout and functionality of your kitchen before construction begins, ensuring the final design meets your expectations.
Project Management & Construction Support
We offer complete project management services, overseeing every step of the kitchen design process, from planning and design to construction and installation. Our team works with contractors, architects, and suppliers to ensure your kitchen is built on time, within budget, and according to the highest standards.
Check out our commercial kitchen design and layout services for optimized kitchen spaces, and explore our hotel kitchen design and layout services for efficient, functional setups.
Why Choose Restro Consultants for Your Restaurant Kitchen Design?
- Customized kitchen layouts tailored to your restaurant’s unique needs
- Expertise in commercial-grade equipment selection and placement
- Focus on ergonomics and safety to enhance staff productivity
- Compliance with food safety and hygiene regulations
- Energy-efficient solutions to reduce operational costs
- End-to-end project management from concept to construction

