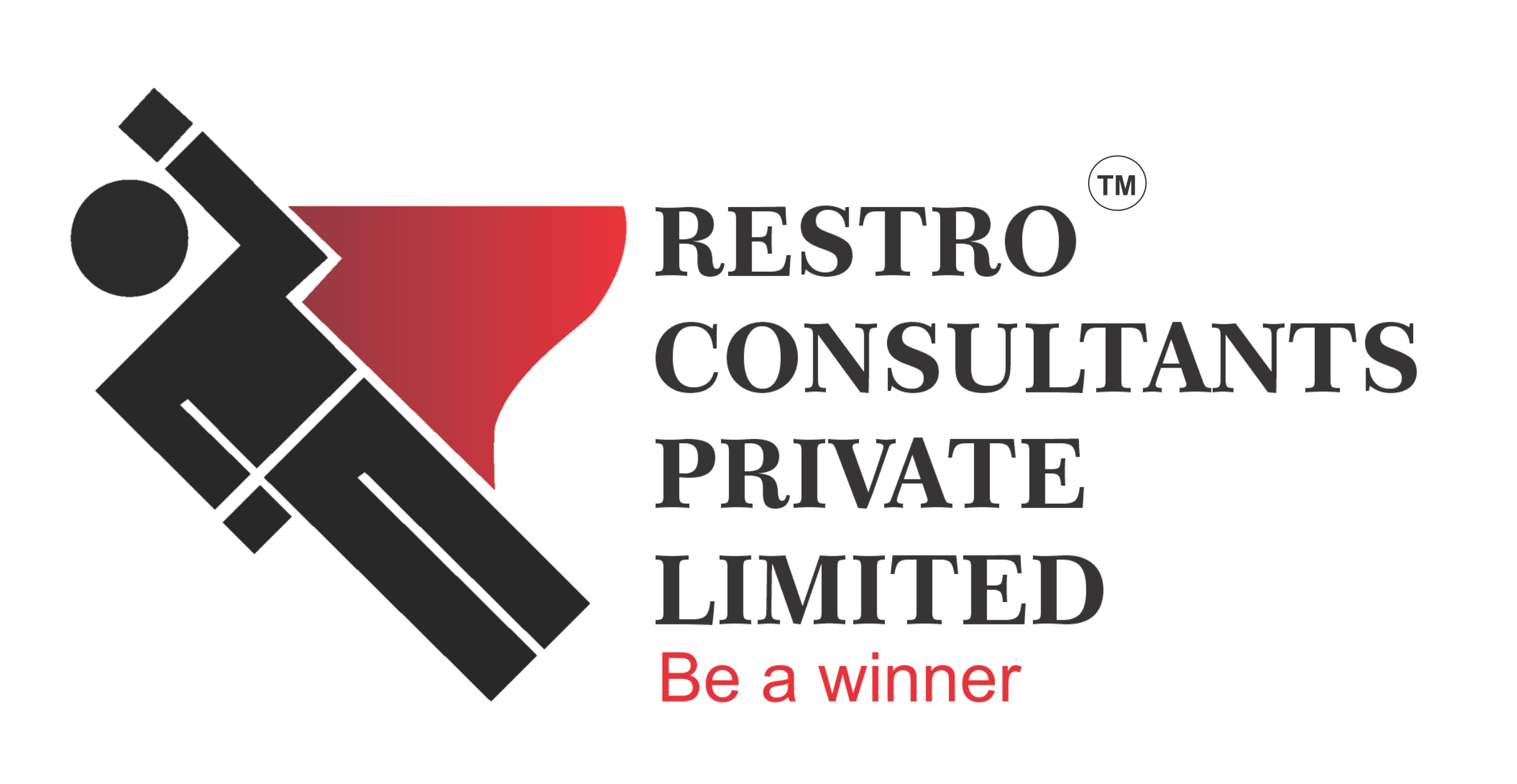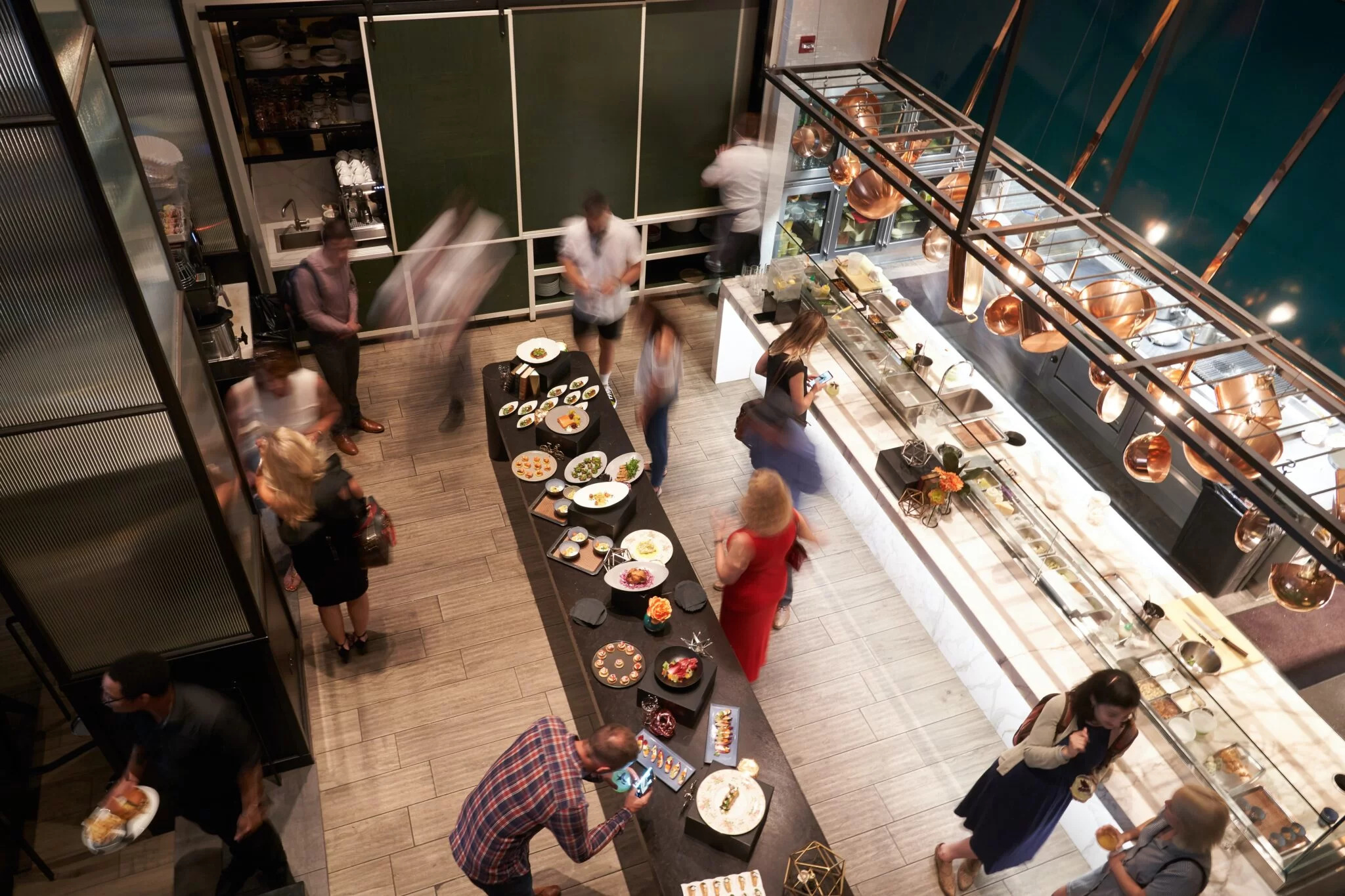Pre-design Programming Conceptual
Pre-design programming is essentially a fact-finding tour that sets the framework for your future kitchen design. As part of our expert kitchen design services, we discuss your concept, menu, the building you’ll soon occupy, and your long-term business goals. As trusted Commercial kitchen design consultants, we take the time to understand your business vision and see it through your eyes. This initial step helps us gather all essential information, allowing us to clearly see our starting point and build a solid foundation for where we want to go.



