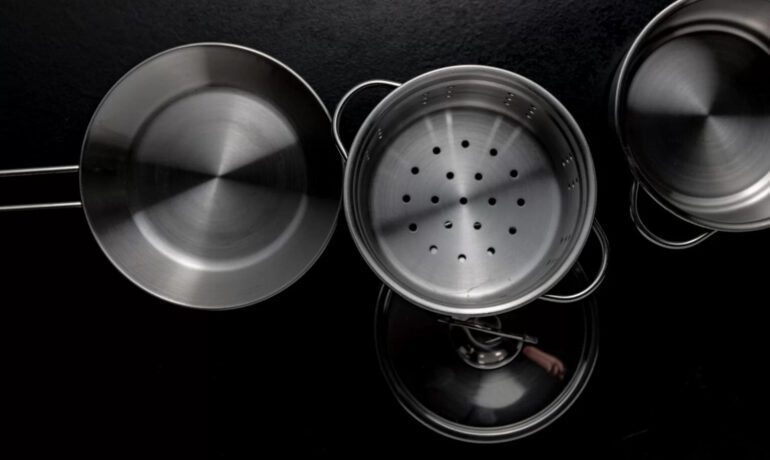Food Production Kitchen Design Concepts
Confectionery Production Kitchen Design
When you ask a young chocolatier or confectioner about what inspired them when they were young, many will tell a story about the wonder and amazement they felt when watching the movie Willy Wonka and The Chocolate Factory, or Charlie and The Chocolate Factory; depending on how old they are. As otherworldly as those confectionery production kitchens were, they share some similarities with real-world food production spaces. The basis of all candy and chocolate making is rooted in science, and an expert Food Production Kitchen Design will consider every factor. From room temperature and humidity to human and automated product handling, we guide you in every detail. Our Food Production Kitchen Design services cater to industry-specific needs, ensuring your setup meets all food kitchen design requirements efficiently and safely.

Bread & Baked Goods Production Kitchens
The bread & baked goods industries have vastly different food production kitchen design requirements, but they also share similarities. A production kitchen designed around breadmaking primarily focuses on savory yeast-raised items, whereas a baked good or patisserie will specialize in pastries, cakes, and other sweet treats. And a production kitchen designed around individual products is critical in streamlining operations and maximizing output. Both types of production kitchens can benefit from various levels of automation, and we work with you to determine the best for your product and your budget.
Edible Cannabis Production Kitchen Design
A growing segment of the food production industry is the infusion of classic snacks and treats with THC for medicinal and recreational purposes. An edible cannabis production kitchen design may include production facilities for sweet baked goods, chocolates, truffles, gummies, and other assorted hard candies, depending on your targeted market segment. These edible cannabis production kitchens are also highly regulated, so the design team must be familiar with all the rules and regulations regarding handling these products. As experts in developing edible cannabis production kitchens, we bring deep understanding of the concept of Food Kitchen Design and offer solutions tailored to your needs. Whether you’re exploring small restaurant kitchen design ideas or seeking a specialized Food Production Kitchen Design consultant, we know what it takes to create a safe, efficient, and compliant space for delivering great products to your customers.
Single Serve Portion Production Facilities
Packaging & Storage Facility Design
No matter what type of food production kitchen your product requires, once your products are prepared, they need to be packaged, labeled, and sometimes analyzed to guarantee that what is on the label is also in the package. Depending on the size of your space, these packaging and storage facilities can be fully automated, connected directly to your production kitchen line, or designed as an independent space to allow for greater flexibility. Our design team understands the logistics that go into food processing and packaging, offering expert Food Production Kitchen Design services to meet your specific needs. As a trusted Food Production Kitchen Design consultant, we work with you to ensure that you consistently meet the ever-changing demands of your customers with efficiency and precision.
Frequently Asked Questions
What is Food Production Kitchen Design, and why is it important?
Food Production Kitchen Design plans commercial kitchens for efficient, hygienic, and high-volume cooking. It ensures a smooth workflow, compliance with food safety standards, and optimized use of space, equipment, and manpower—directly impacting productivity, food quality, and profitability
What are the basics of kitchen design?
Key elements include workflow planning (receiving to dispatch), zoning (prep, cooking, washing, storage), equipment selection, ventilation, drainage, and safety compliance. The layout must support smooth operations, minimize cross-contamination, and match the kitchen’s production volume and menu style.
What services are included in your Food Production Kitchen Design services?
We provide end-to-end services, including kitchen layout planning, workflow optimization, equipment selection, MEP coordination, space zoning, HACCP compliance, safety norms, 3D design renderings, and post-installation setup support for maximum operational efficiency.
Do you provide small restaurant kitchen design ideas?
We specialize in compact yet efficient kitchen solutions for small restaurants, cloud kitchens, QSRs, and cafés. We ensure smart space utilization, energy efficiency, and ergonomic flow that meets budget and operational needs.
How does the kitchen layout affect food production and overall efficiency?
An optimized layout reduces movement, speeds up prep time, prevents bottlenecks, and maintains hygiene standards. It ensures that each station functions independently yet harmoniously, directly impacting food consistency, speed of service, and staff productivity.
What are the key requirements for an efficient Food Production Kitchen Design?
Essential requirements include clear zoning (receiving, prep, cooking, washing), proper ventilation, space-to-volume alignment, energy-efficient equipment, sufficient storage, and strict adherence to food safety guidelines like FSSAI and HACCP.
How can a Food Production Kitchen Design consultant assist with my project?
A consultant provides expert planning, layout design, equipment specifications, and operational guidance to reduce costs, prevent future modifications, and enhance kitchen performance. They ensure your kitchen is production-ready, efficient, and compliant from day one.
What are the benefits of working with Restro Consultants for kitchen design?
Restro Consultants offers chef-driven, HACCP-compliant designs backed by years of F&B operational experience. We ensure a practical, cost-effective layout with brand-specific requirements, customized workflow, and complete project management from concept to handover.
Can you help with food packaging and post-production space planning?
Absolutely. We plan to dedicate zones for cooling, portioning, packing, and labeling. Our designs ensure hygienic post-production flow, including sealing, storage, and dispatch with minimal human contact—ideal for cloud kitchens and delivery-based models.
How do I start with Restro Consultants for my kitchen design?
Simply contact us through our website or WhatsApp. We’ll schedule a consultation to understand your menu, volume, and space. After a site visit or layout review, we’ll propose a tailored kitchen design plan with timelines and deliverables.
